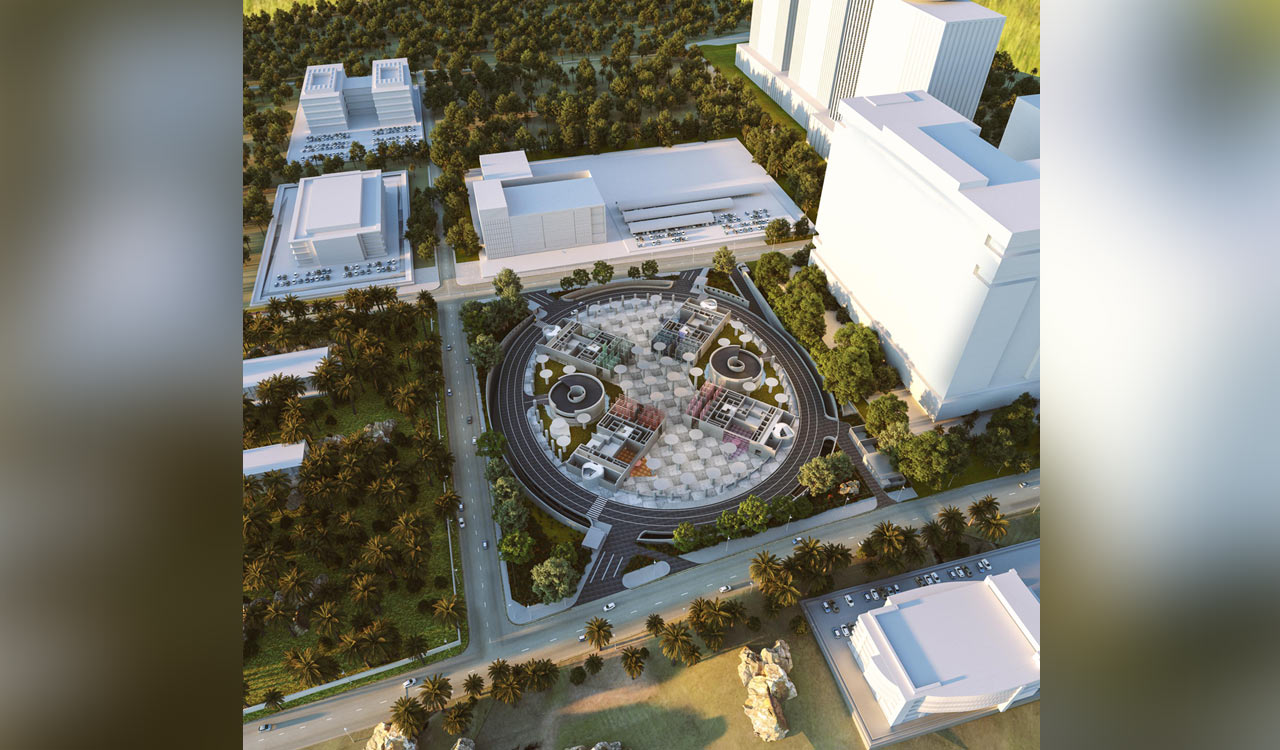The British architectural firm, Allford Hall Monaghan Morris, is spearheading the design, marking Google’s first foray into office architecture in India
Published Date – 03:23 PM, Sat – 14 October 23
Hyderabad: Google’s upcoming office in Hyderabad is set to be completed by 2026, and it is shaping up to be a significant landmark. The British architectural firm, Allford Hall Monaghan Morris (AHMM), is spearheading the design, marking its first foray into office architecture in India.
The new office will be a colossal 3 million square foot elliptical structure, establishing itself as the largest Google-owned and operated campus building outside the tech giant’s Mountain View headquarters, according to the information on AHMM website.
This partnership between AHMM and Google is an extension of their previous successful collaborations on projects such as 6 Pancras Square and Google Berlin. According to the firm, the massive structure being constructed is designed to epitomize sustainable architecture. It is being built with an emphasis on environmental awareness, energy efficiency, and adaptability to changing requirements.
A standout feature of this campus is its adaptability, designed to accommodate a workforce of 18,000 individuals. The architectural design places a significant emphasis on the significance of shared spaces, recognizing their role in establishing a climate-sensitive, flexible, and welcoming workspace. The open design of the building is intended to help regulate the local climate, offering a comfortable environment for both employees and visitors.
AHMM’s approach to this project is nothing short of groundbreaking. The firm stated that they have employed 3D-printed massing studies to ensure that the design can meet future demands effectively. “The design is a well-thought response to functional requirements, local climate conditions, topographical considerations, cultural influences, and the evolving cityscape,” it added.
Drawing from their prior experience in London and Berlin, AHMM has introduced the concept of “theatre, stage set, and props” to this project. The office layout will feature hub areas distributed across each level, encouraging employees to explore the building. Customized ‘props’ will be thoughtfully positioned to cater to various work processes.



